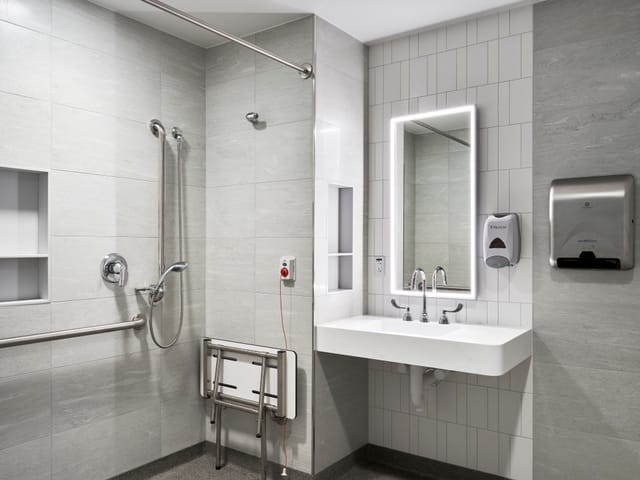Project Description:
Trinity Health’s impressive new healthcare campus is a 6-floor, 850,000 sq. ft. project. The establishment of this campus enhanced the recruitment of top-notch physicians and nursing staff, ultimately elevating the quality of care provided to residents of Minot and the surrounding 21 counties within their primary service area.
The campus design fosters a versatile environment among clinical departments, seamlessly integrating diagnostic and surgical procedures. The strategic arrangement encourages collaboration, ultimately resulting in exceptional patient care and the best possible outcomes.
JE Dunn Construction determined an above-average labor shortage in Minot, North Dakota, due to the remote location of the Trinity Health project. SurePods was able to provide relief by providing 140 bathroom pods.
In addition to the bathroom pods, SurePods increased support by supplying 700 Wet Wall Cartridges for sinks throughout the hospital. The pods were delivered even during winter conditions to ensure a timely schedule.






