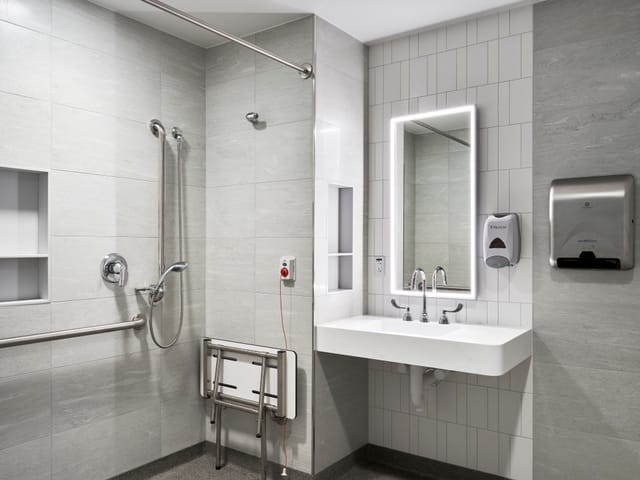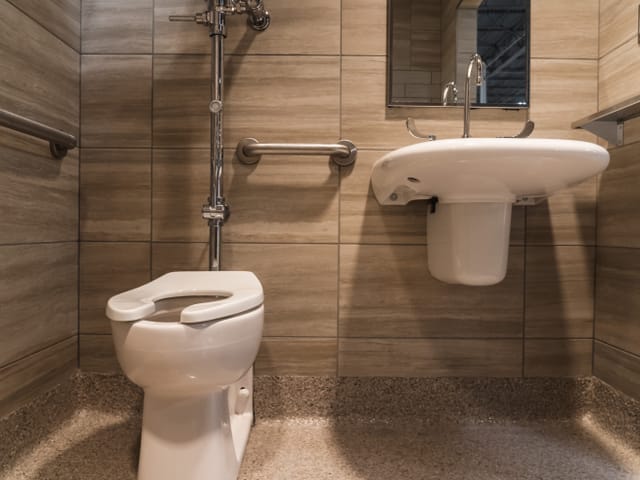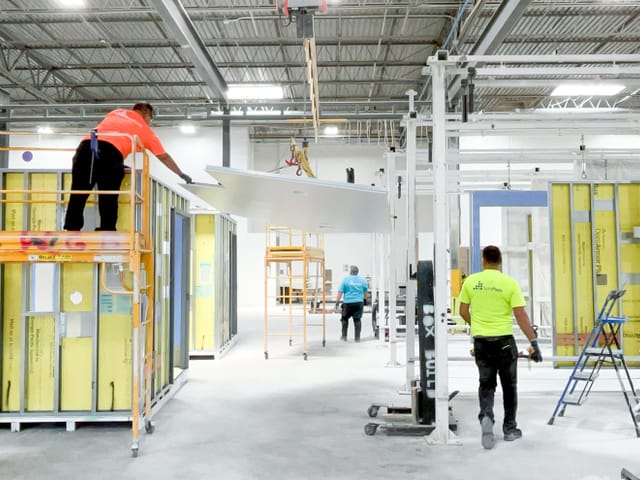Project Description:
Upon opening, the facility will offer 14 operating rooms, 59 pre- and post-operative recovery bays, 14 single-occupant 23-hour recovery rooms, 96 clinical exam rooms, and 19 clinical treatment rooms.
Design Assist Approach:
The SurePods team successfully created 24 bathrooms with 8 different pod types by closely collaborating with the SmithGroup and on-site MEP trades throughout the design process. They also actively coordinated with DPR, the general contractor, to ensure the smooth and successful integration of the prefabricated bathroom pods, keeping the project on schedule with minimal delays.
This project marked a significant milestone as it was the first time SurePods constructed “HCAI Pods” and secured preapproval for an HCAI manual for construction in seismic areas. SurePods took pride in being the only POD company with HCAI preapproval for their manual, showcasing their commitment to quality and innovation in healthcare construction.




