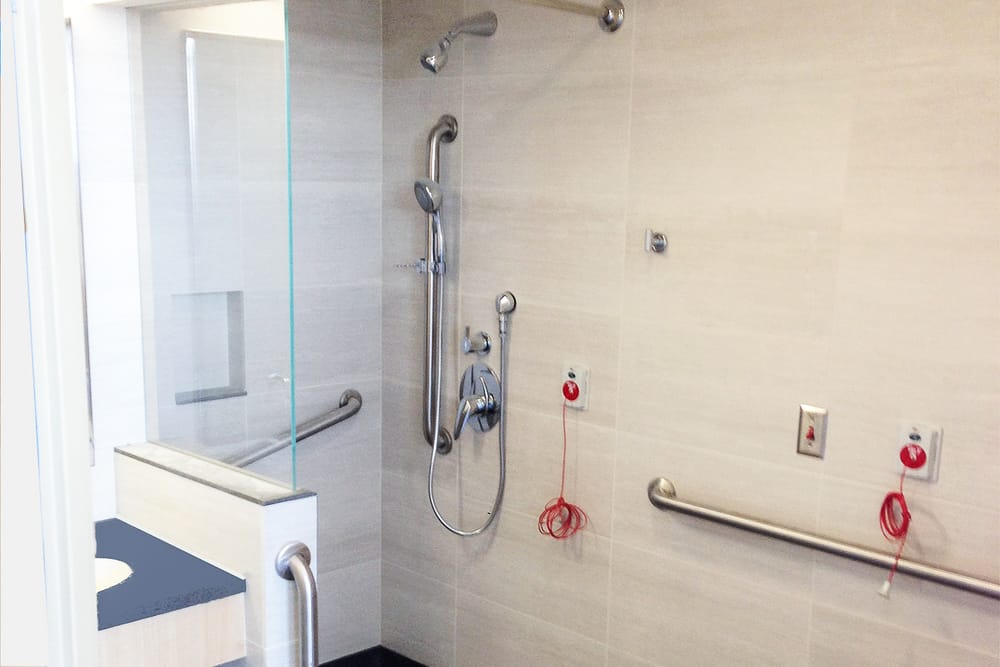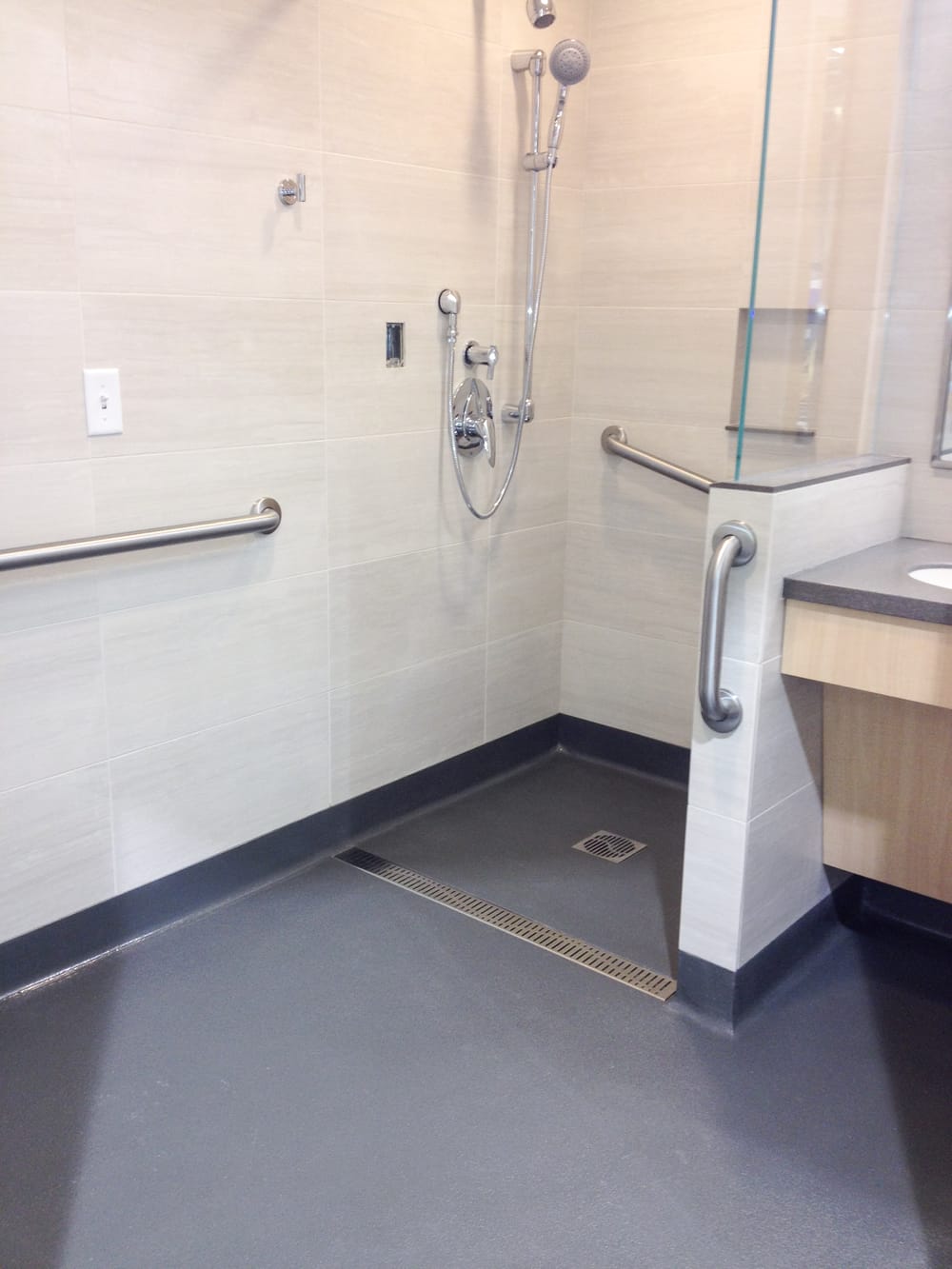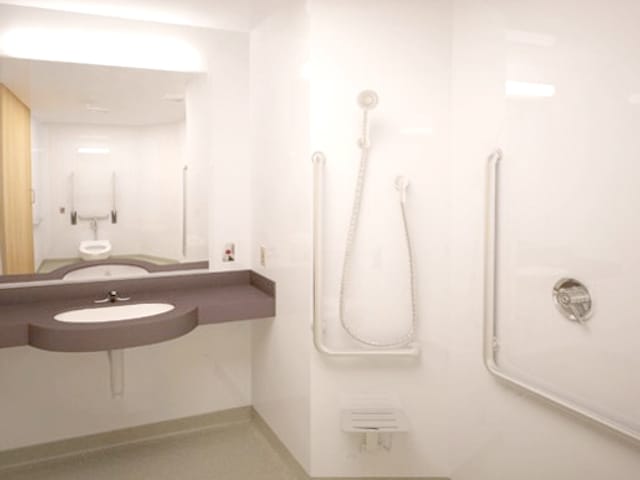Project Description:
The $800M, 13-story hospital facility on the campus covers 1.3 million sq. ft. and has accommodations for 460 patients. In addition to being fast-tracked, the UT Southwestern Hospital was a prime project for lean construction practices, including pull planning, use of BIM, multi-trade prefabrication, and modular construction of patient bathrooms.
Prefabrication was encouraged by the developer to expedite hospital construction and reduce costs. Each prefabricated bathroom pod fulfilled all regulatory and medical requirements, including patient safety, cleanliness, and ease of use. SurePods prefab bathroom units were part of an innovative approach by the project team to solve healthcare construction challenges.






